Different type of living space

Futuro flying saucer home, by Matti Suuronen. This one is at the Outer Banks, near Okracoke Island. It used to be a hot dog stand.
Futuro
Specifications:
- polyester
exterior
- colours white,
light blue, yellow or red
- height 4
meters
- diameter 8
meters
- weight 4000
kilos
- floor space 25
square meters
- 20 oval shaped
windows
- retractable
stairs entrance
- 6 bed-seats
plus 1 double bed-seat
- central fire
place and bbq
- Kitchen
- bathroom with toilet
- moveable by
helicopter
Mobile living
space made from inexpensive material
About 100 Futuro
houses were built around the world
-

http://www.urbanspaces.co.uk/property_details



Underwater hotel in Dubai. by Deep Ocean Technology (DOT)
Teapot building At 73.8 meters in height, and featuring a floor area of over 5,000 square meters
With a maximum diameter of 24 meters, and a capacity of 28,360.23 cubic meters
Museum in China Meitan County “hometown of Chinese green tea”
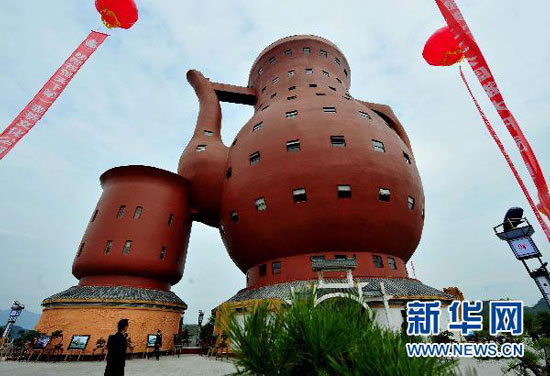
http://www.odditycentral.com/news/china-inaugurates-teapot-shaped-museum-of-tea-culture.

Designed by Markus Voglereiter
Transforming an 70s style suburban home into a Old Volkswagen Beetle car shape house



http://www.odditycentral.com/pics/compact-house-is-shaped-like-a-compact-car

urban Cactus, Rotterdam, Netherlands:
A housing project sits in the Vuurplaat harbor
19 floors with 98 apartments
by UCX Architects / Ben Huygen and Jasper Jaegers

Unusual Living space





My Ideas
Circular and Triangle Patterns Experiment
Manikin covered with mud rock and plaster
To protect the manikin it was covered with cling foil
The rough texture can be smooth out with plaster layer's a couple of times
Protecting the manikin
Model made out of paper to show division
To get the overall size and shape paper is used
Front and side elevation
Platform models are made to show the depth and height
Darkening the outline of the steps gives you the illusion of no gaps
The history of housing and home creation
The First Shelters
Before the concept of home and housing evolved, man used to live in trees. Living in trees was a way of avoiding attack from wild animals. Later man began to pile branches on the ground in order to create a Crude shelter. An alternative was living in caves. Subsequently, man learned to make tools to build a better shelter and tried to use the best materials available to suit is needs. Wherever there was a lack of trees, man learnt to pile stones or use earth itself to build a shelter. In the process of using earth a discovery of clay was made and soon man was forming small blocks of clay that would dried in the sun and piled on top of each other to build a home.


Crude Shelters


Caves used as shelter, a safe place

The Wemyss Caves
Houses in Ancient Civilizations
In 3100 BC the ancient Egyptians were already building flat – topped houses using sun dried bricks which the Assyrians improved on. In 2500 BC the Assyrians used different techniques in constructing bricks in the baking and glazing process, which resulted in stronger and harder bricks.
The Ancient Greeks built the first houses made of stone with slanted roof which let the rain slide off. The Romans did the same but added central heating. They laid earthenware pipes under roof or floor and ran hot water or air to heat the interior. The Romans also built there houses around open air atrium or central court. The Arab built homes in a similar style to the Romans in Moorish Spain.
Shelter in the Middle-Ages
After the collapse of The Roman Empire in 400 AD, German and Scandinavian tribes overran Europe and many of the Romans’ innovations were lost. As a result the new invaders set up building called “Hams”, which is where the word home comes from. In these Hams there were long halls called ‘heals’. They made frame supports using heavy timber or wood and use clay to fill in the gaps between the wood.
These houses developed into fortified castles in the Middle-Ages. When building castles new additions were made such as stone walls, water filled moats, draw-bridges inside the wall stables, barracks, shops, kitchen, dining halls and a prison castle. In essence, a castle was a self-contained building.
In the 1400s Europeans built half-timber houses with stone or brick foundations. They also supported the building with tree trucks in each corner and upright wooden beams between the trundle. They continued to use clay and straw to plaster the walls.
North American Indian, also known as Native American Shelters
They built several types of houses depending on the material they found around them. The Eastern Woodland tribes made Wigwams by tying wide strips of barks to frames from young tree bent to form arches. The plains Indians lived with the buffalo’s, they did not have trees to make houses. Their home is a tee-pee made with a few poles together at the top, spreading the pole at the bottom like an umbrella. The pole structure is covered with buffalo skin.

Wigwams
Native South American Incas
Before the Spaniards invaded Peru in the 1600s the Incas made unusual stone houses, using stone blocks by cutting stone’s with special stone tools. House’s was built on different levels connected by stone stair’s well. Water was carried by Stone Aqueducts to a pool outside the house enabling people to drink and bath.
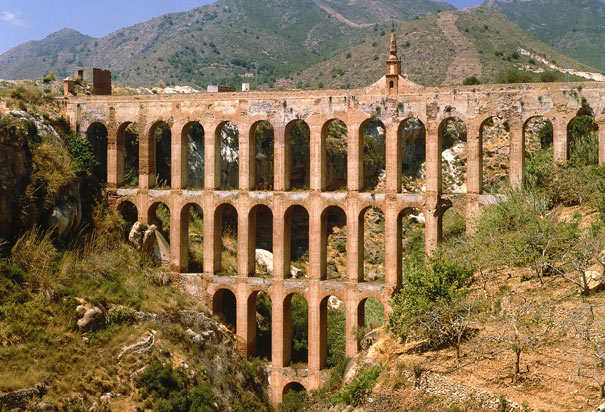
Industrial Revolution era 1700s
In the Industrial Revolution era of the 1700s houses became cheaper and abundant. Homes was made more comfortable in the 1800s, iron stoves replace fire places. Kerosene lamps replace candles gas light took over both. Indoor toilet’s was becoming a modern necessary.

Modern homes of today supply much more comfort, satisfaction and protection. Numerous rooms as been create such as bedrooms, kitchen, dining room and lounge. Within the home we are privileged to have washing machine, dishwasher, heating and cooling systems, refrigeration and electricity.
These home’s, come’s in different shapes sizes, with or without balconies or gardens. Made of brick’s, put together with cement.

Years of discoveries and invention, lifestyle as changed considerably through the ages.



Plot-lander’s in the
early-twentieth century
Plot-land’s until the 1939 was places where land was divided
into small plots and sold, more often in unorthodox ways, to people wanting to
build their country retreat, would be small holding or holiday homes. The large
open space of grassy tracks thinly scatted with single story dwelling made from
army huts, old railway coaches, sheds, shanties and chalets, slowly developing
gradually into suburban development.

Because of the plotlands many changes emerged with time, they
was the agricultural decline that began in the 1870s and continued until 1939,
farmers became bankrupt forcing the sale of farms at throw-away-prices. The
spread down of social scale holiday habit and the ‘weekend’ idea added to this.
Until 1938 Holidays With Pay Act, enable any individual who wishes to take a
holiday without being paid for that week or fortnight were likely to find a cheap one, and record
kept from newspapers in the 1930s shows the cheapest holidays available was to
rent a plotland bungalow. Owning your
home is now the most common method of tenure in this country.
By the Second World War and the overpower control
development given to planning authorities by the 1947 Town and Country Planning
acts and its successors gradually put a stop to this kind of self-help house-
building in Britain. In this era a fully-finished, house has to be produce
before planning permission, approval under the Building Regulations or to get a
mortgage loan to pay for site materials can be granted.


buildtrade steel construction process - YouTube
www.youtube.com/watch?v=aoOWzRpeDKo
Straw Bale
Construction Using a Clay Plaster Finish
Made of clay, chopped
straw, sand and sealed with linseed oil. It can be waxed. Like a concrete slab,
it can function as a radiant heat floor and take advantage of the mass of the
materials.
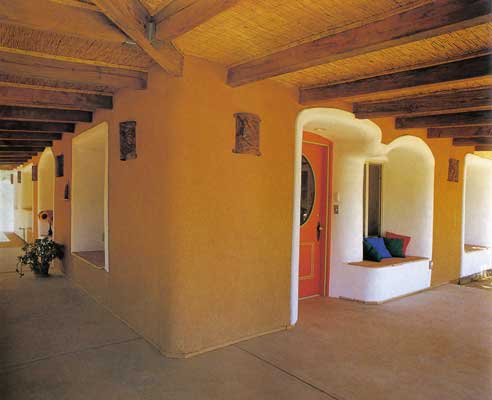
Natural clay finish
needs good protection if used without an additive
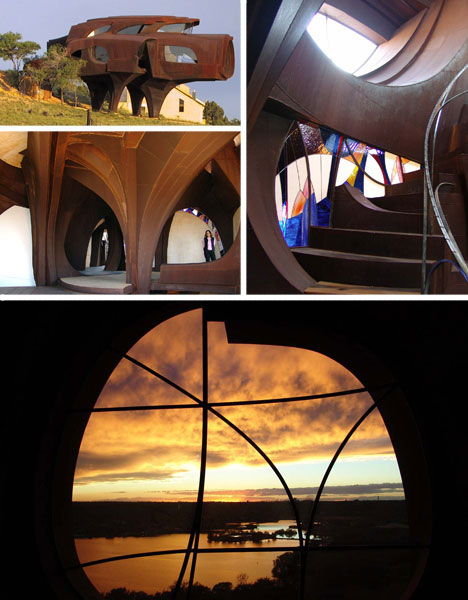









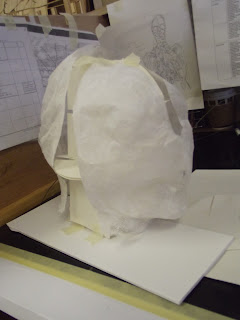








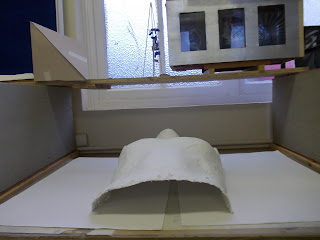















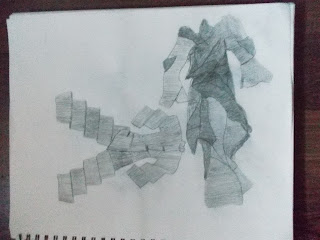





No comments:
Post a Comment